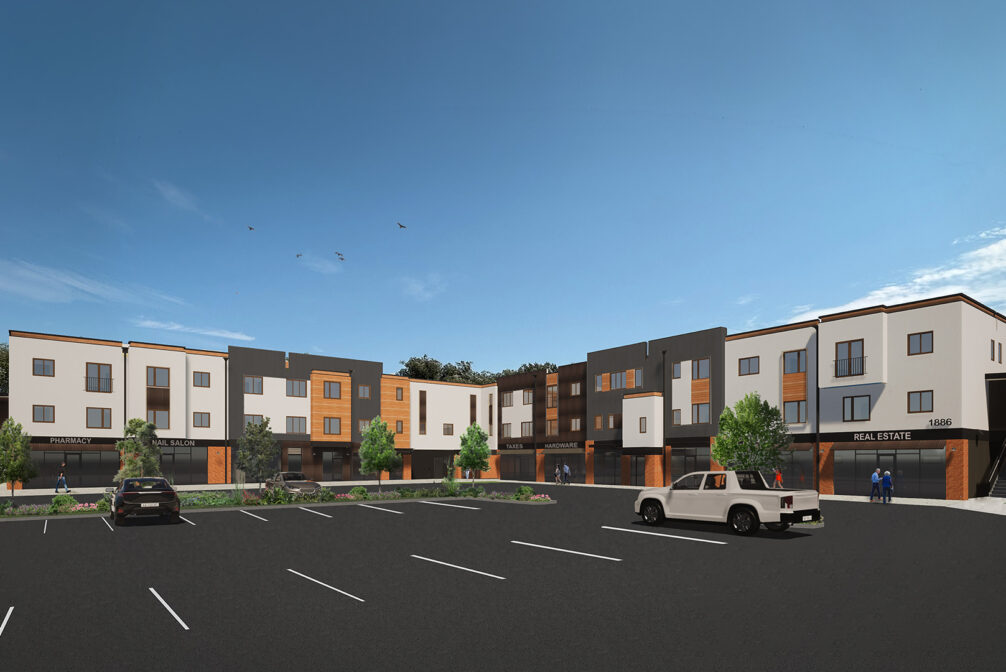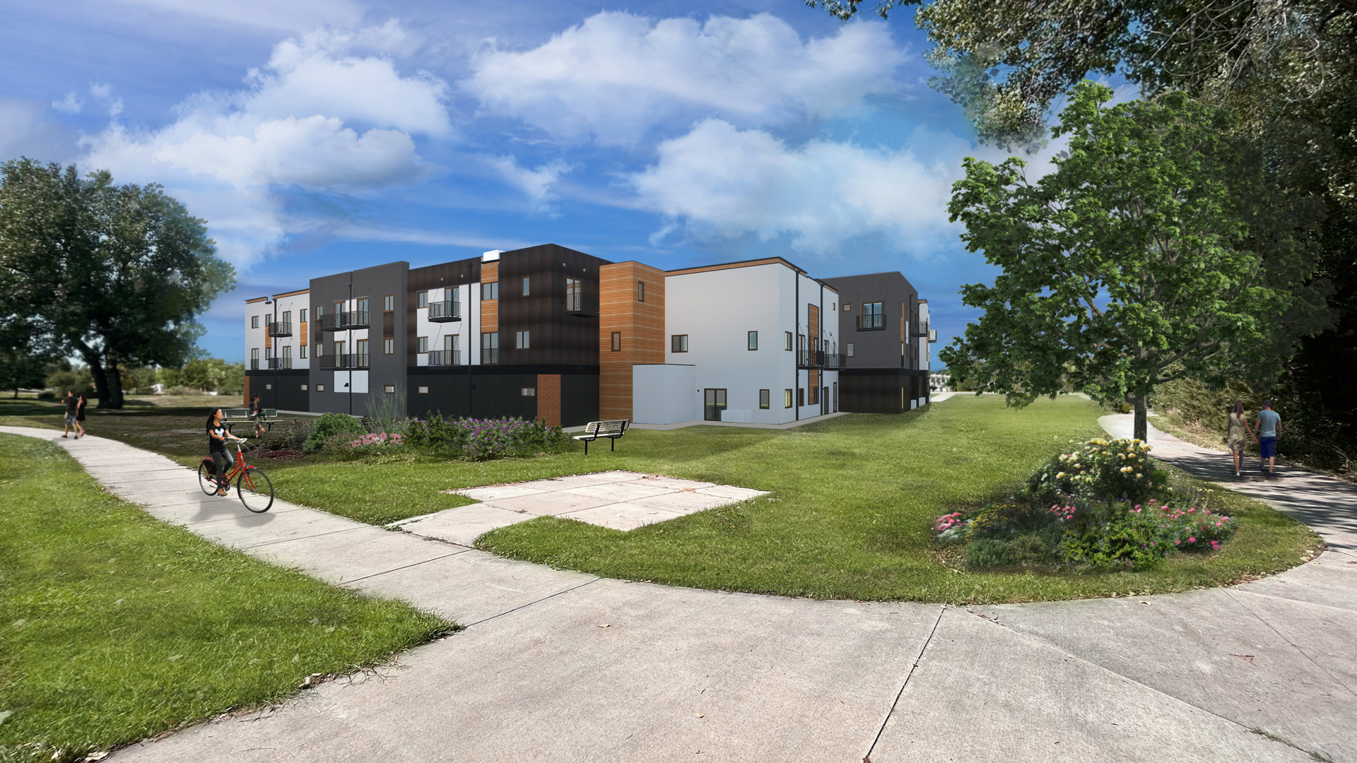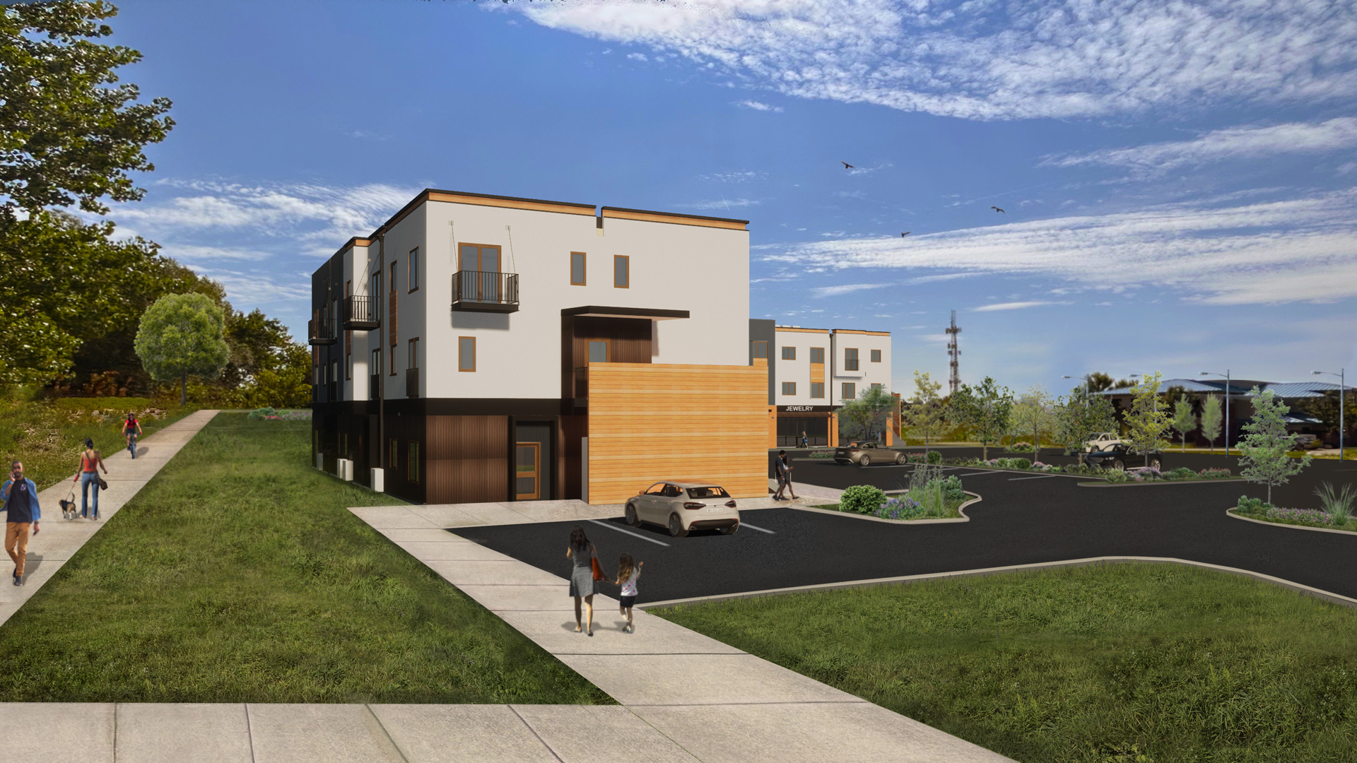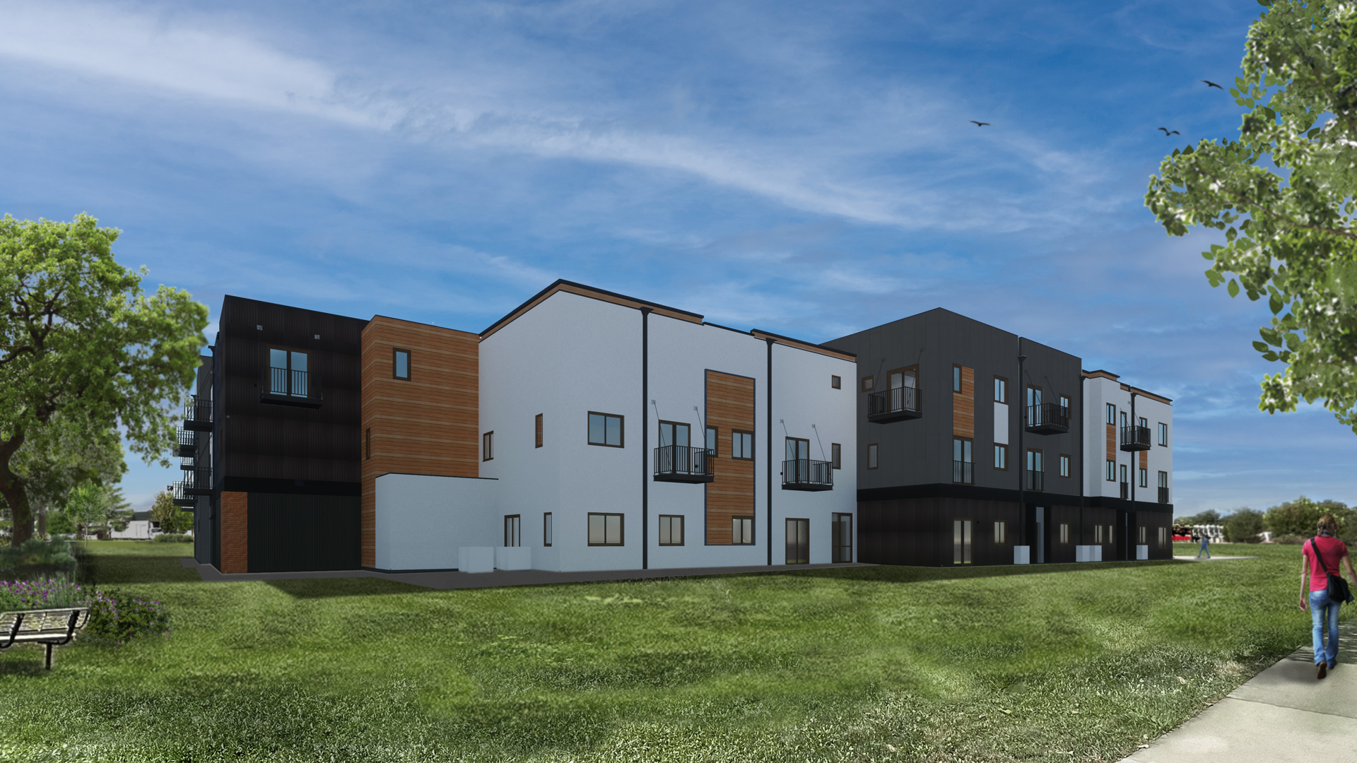
1886 Hover
Affordable Private Sector Housing
The BAS1S team has been a long-term advocate for affordable housing of various types. From providing pro-bono work for local chapters of Habitat for Humanity to working with Housing Authorities, to advocating through volunteer work and weighing in on public policy, we believe communities are stronger by having housing availability for people in all incomes and stages of life. The Hover project in Longmont presented an opportunity to work with local visionary developers to build a mixed-use rental property on an infill lot. The project was designed to serve an element of the population that needs significantly lower rent prices than the average person. This project provides that without the benefit of subsidies available to public sector housing developers.
The infill lot is well located, backing up to green space on two sides, and including the city’s extensive bike trail, and is a mere half a block from a major bus route. It’s also close to services with schools, a hospital, grocery stores, retail businesses and city park less than a mile and a half from the development. The project serves as a transition from adjacent residential neighborhoods to the north and east and commercial development on the west and south.

Optimized Individuality
The units are clustered with private entrances so that no more than eight units share a common entry door. Many units are provided with small balconies to take further advantage of the adjacent open space.
The floor plans are very carefully laid out to provide a small kitchenette, separate living and dining space, and private bedrooms, many with an alcove specifically sized for a crib or toddler bed.
The exterior is clad with modern styling and clean materials, stucco, brick, metal and fiber-cement, that will be long lasting and require minimal maintenance. Siding materials and detailing vary across the façade to mediate the length of each wing and reinforce the belief that individual identity for each unit is important for residents.


Building Specs
48 Units (+/- 450sf ea) primarily 1-bedroom (with six ground floor accessible units)
All utilities included in monthly rent
Lockable tenant storage areas, laundry, community room
In permit review, with an anticipated opening in late 2024.
Sustainable + Affordable
The building is 100% electrified, with no gas to the building, including the commercial tenants. EV chargers are provided in the small parking area, and a large PV solar array is anticipated for the rooftop. High efficiency heat pumps and thermal efficiency featuring continuous exterior insulation will combine to keep utility bills low.
Services
Architectural Design + Construction Documents
