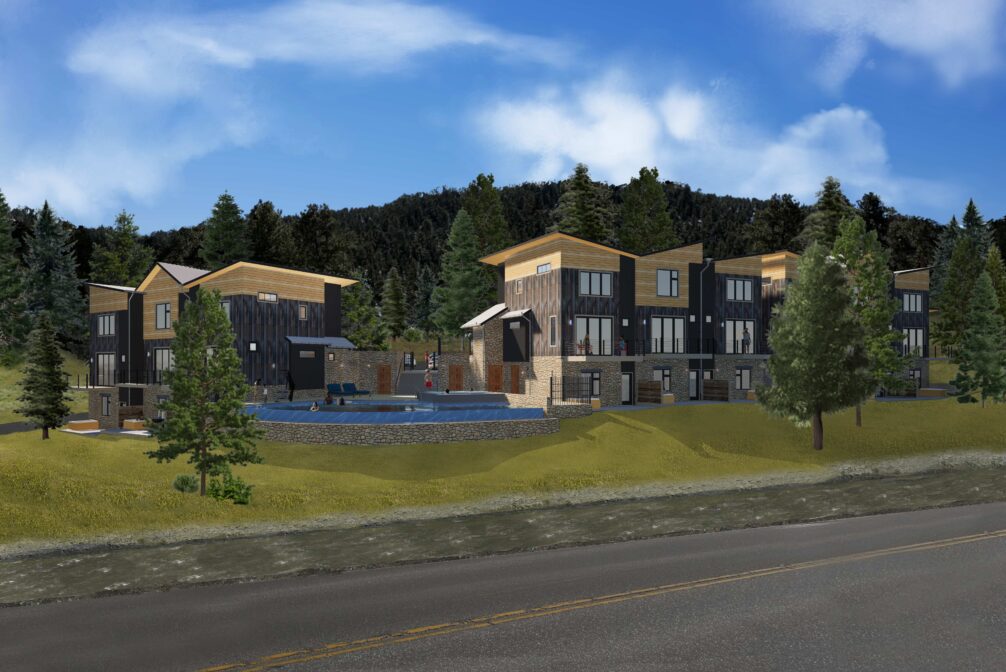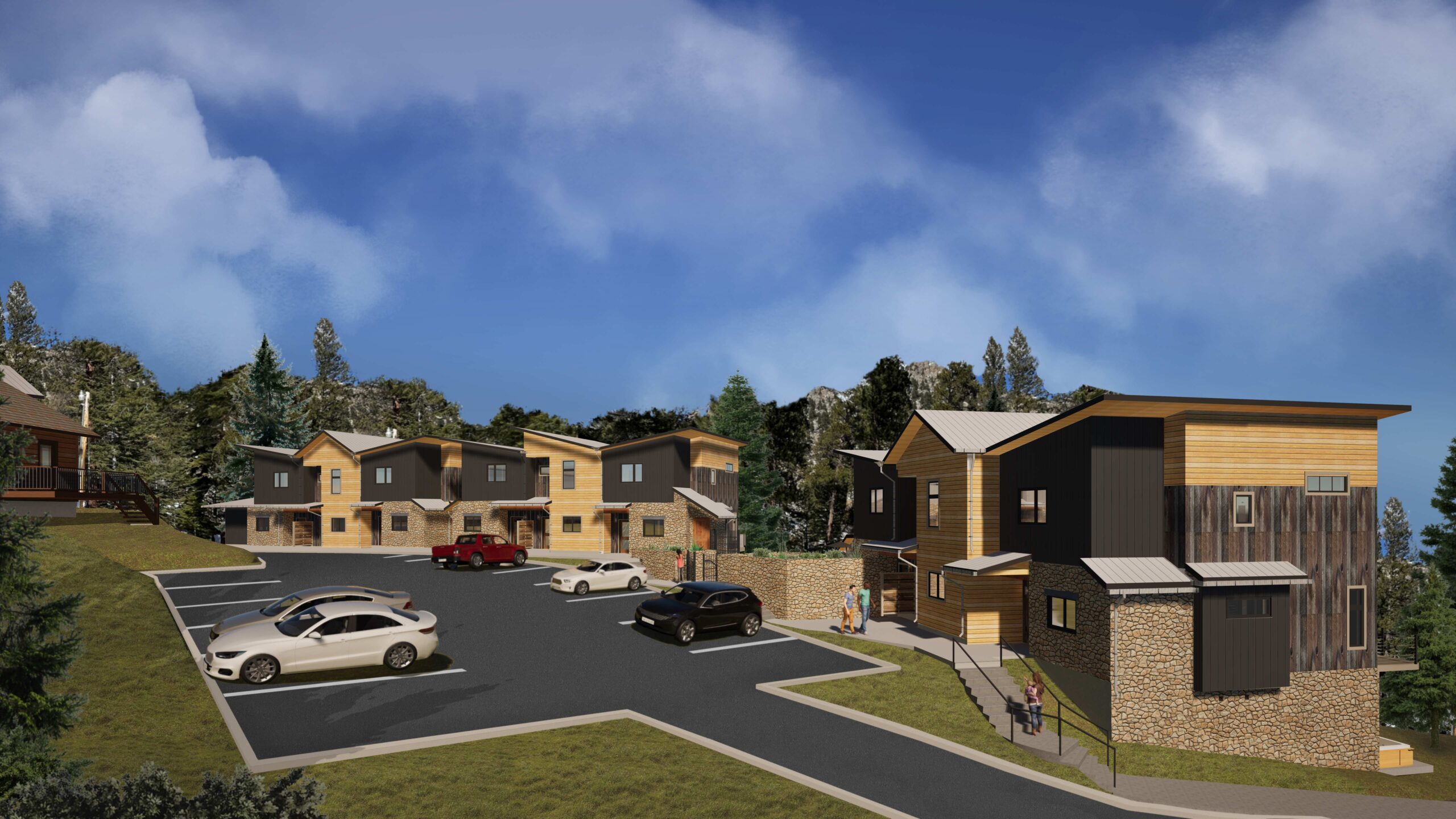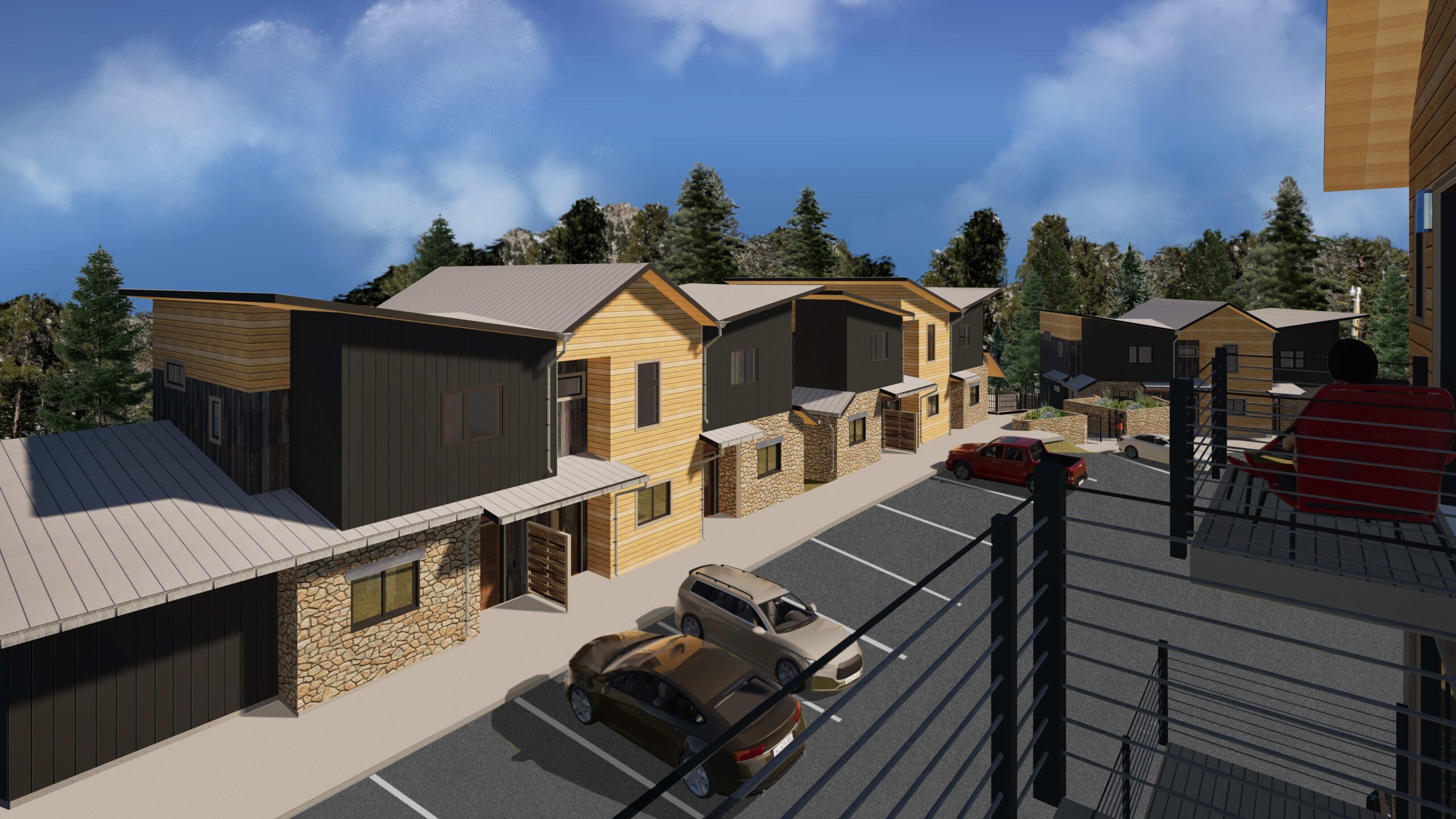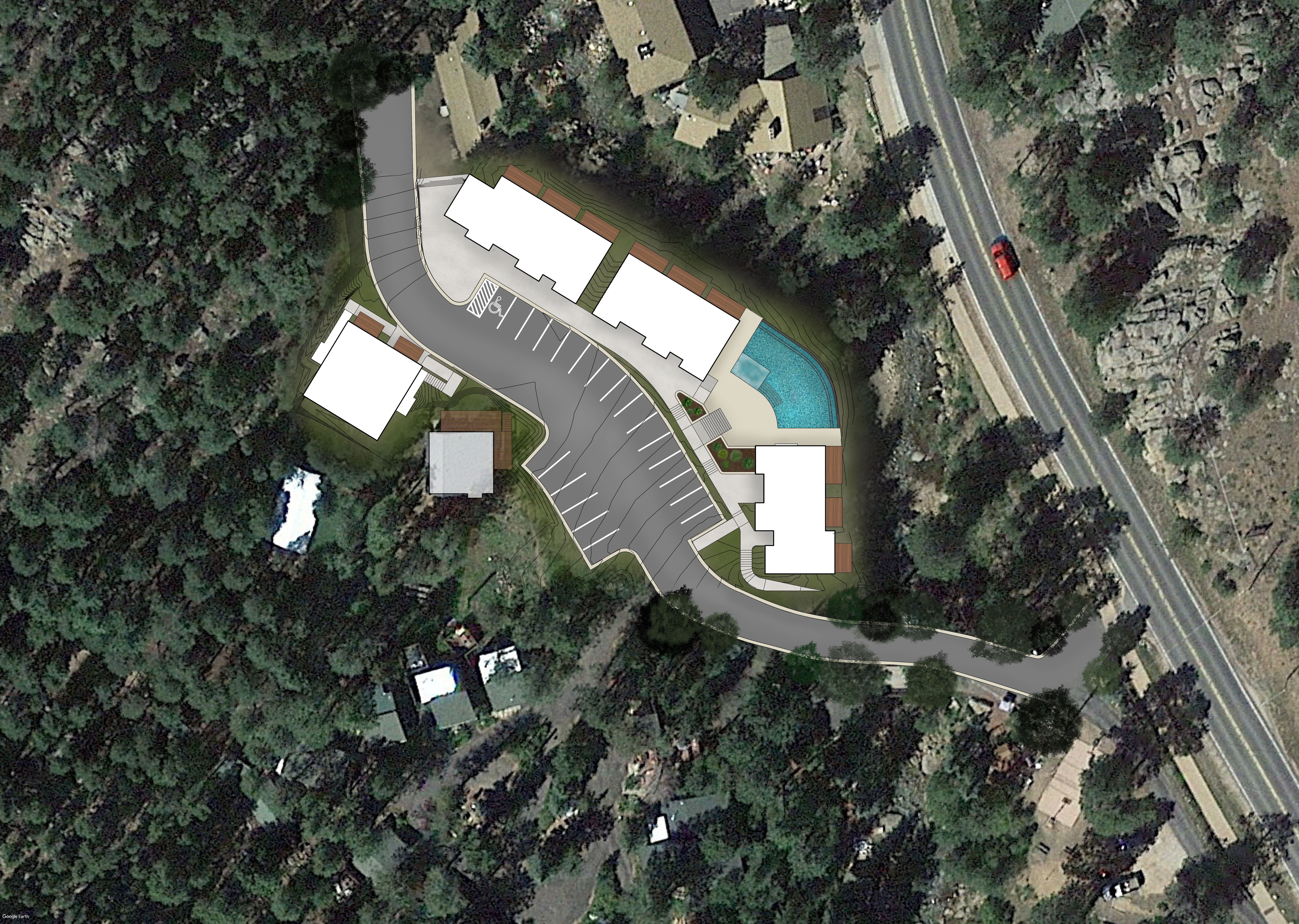Dreamview Resort

Dreamview Resort
The property is a narrow, steep lot set between two existing resorts along Fall River in Estes Park. The owners of the adjacent resort to the west looked to expand their unit mix into larger three-bedroom units that would compete strongly with the vacation home market.

Warm Simplicity
Each unit is equipped with full kitchen, living and dining spaces, outdoor decks and jetted tubs. Master suites include a generous master bathroom with fireplace. Exterior and interior styling is ‘mountain modern’ with simple forms and durable but warm finishes including cedar, metal and stone. A major amenity is the addition of a riverside infinity pool allowing guests to soak in the river and forest atmosphere any time of year. Additional gathering areas with fire pits are situated around the project. Facilities include storage and laundry tucked into the hillside to maximize functionality for the operators.


Riverfront Rendezvous
Goals of the site design included maximizing the experience of being riverside, while also integrating an existing house now part of the rental offerings, incorporating adequate parking, and connecting the new units to vehicle circulation on the lots to either side.
Services
Architecture
Interior Design Consulting
